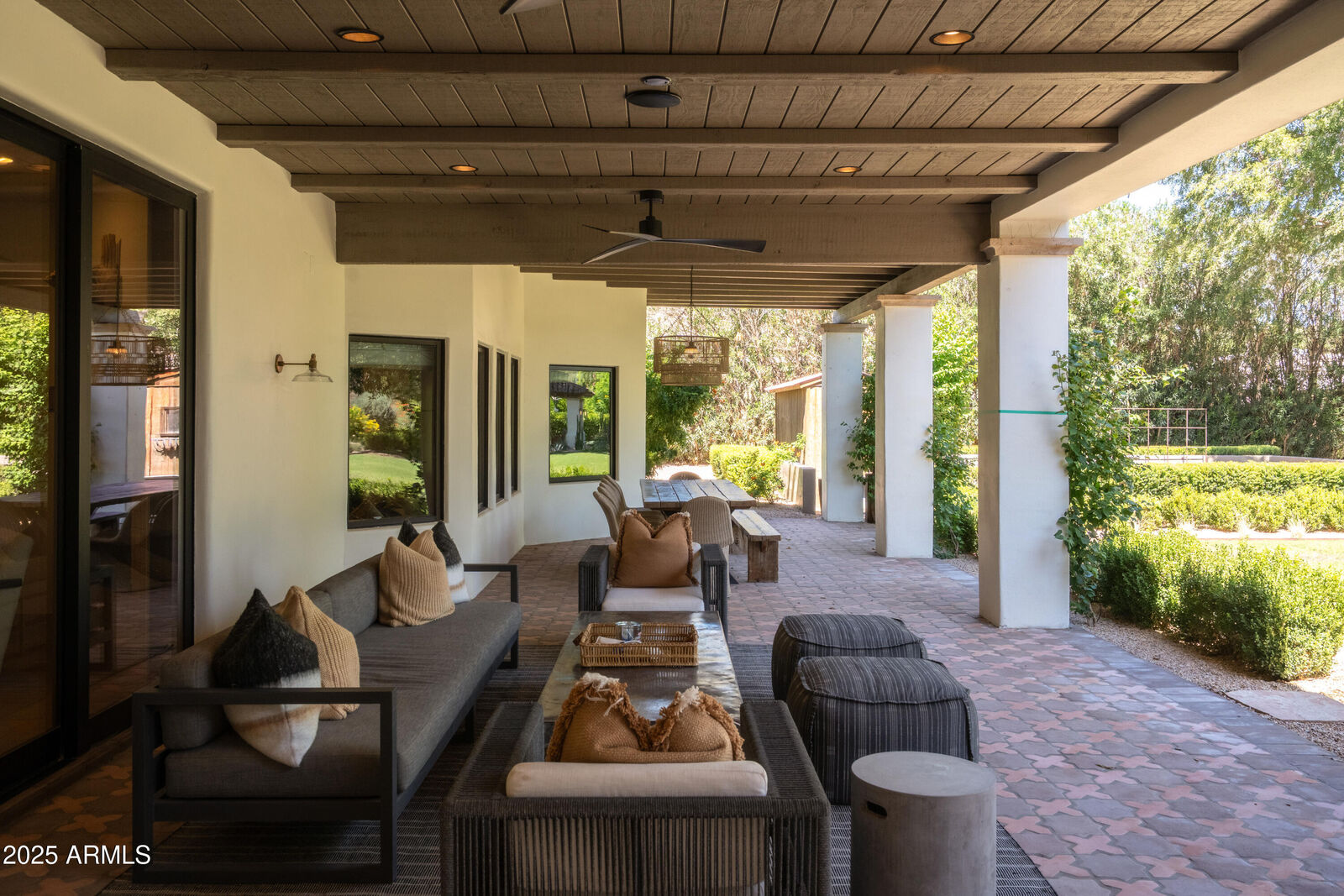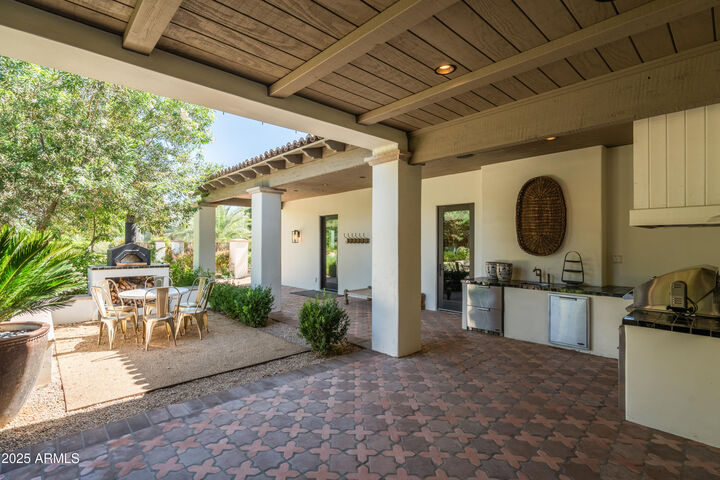


Listing Courtesy of: Arizona Regional MLS / Compass
8331 N 75th Street Scottsdale, AZ 85258
Active (19 Days)
$10,500,000 (USD)
Description
MLS #:
6928380
6928380
Taxes
$14,071
$14,071
Lot Size
1.5 acres
1.5 acres
Type
Single-Family Home
Single-Family Home
Year Built
1971
1971
Style
Spanish
Spanish
County
Maricopa County
Maricopa County
Listed By
Frank Dimaggio, Compass
Source
Arizona Regional MLS
Last checked Oct 19 2025 at 3:42 PM GMT+0000
Arizona Regional MLS
Last checked Oct 19 2025 at 3:42 PM GMT+0000
Bathroom Details
Interior Features
- No Interior Steps
- Breakfast Bar
- Eat-In Kitchen
- High Speed Internet
- Full Bth Master Bdrm
- Kitchen Island
- Double Vanity
- Separate Shwr & Tub
Lot Information
- Alley
- Sprinklers In Rear
- Sprinklers In Front
- Desert Back
- Desert Front
- Dirt Back
- Auto Timer H2o Front
- Grass Back
- Auto Timer H2o Back
- Gravel/Stone Back
- Irrigation Front
- Irrigation Back
- Synthetic Grass Frnt
Heating and Cooling
- Natural Gas
- Central Air
- Ceiling Fan(s)
Pool Information
- Diving Pool
- Heated
- Fenced
Flooring
- Carpet
- Tile
- Wood
- Stone
Exterior Features
- Stucco
- Painted
- Wood Frame
- Roof: Built-Up
- Roof: Tile
- Roof: Reflective Coating
Utility Information
- Sewer: Septic Tank
School Information
- Elementary School: Cochise Elementary School
- Middle School: Cocopah Middle School
- High School: Chaparral High School
Parking
- Rv Gate
- Attch'D Gar Cabinets
- Rv Access/Parking
- Garage Door Opener
Stories
- 1.00000000
Living Area
- 5,889 sqft
Location
Estimated Monthly Mortgage Payment
*Based on Fixed Interest Rate withe a 30 year term, principal and interest only
Listing price
Down payment
%
Interest rate
%Mortgage calculator estimates are provided by Coldwell Banker Real Estate LLC and are intended for information use only. Your payments may be higher or lower and all loans are subject to credit approval.
Disclaimer: Listing Data Copyright 2025 Arizona Regional Multiple Listing Service, Inc. All Rights reserved
Information Deemed Reliable but not Guaranteed.
ARMLS Last Updated: 10/19/25 08:42.
Information Deemed Reliable but not Guaranteed.
ARMLS Last Updated: 10/19/25 08:42.

The home offers 5 bedrooms, 5.5 bathrooms, and an open floor plan featuring a stunning country kitchen, family room, and three fireplaces. The split master suite includes a spa-like bath, exercise room with direct pool access, and a private library/study. A separate wing hosts four spacious en suite bedrooms.
Distinctive details include brick barrel-vaulted ceilings, expansive front and back patios, and abundant natural light. Outdoors, the property boasts a luxurious pool and spa, grassy play areas, Pickle Ball Court, an RV gate, and incredible mature trees that create both beauty and privacy.